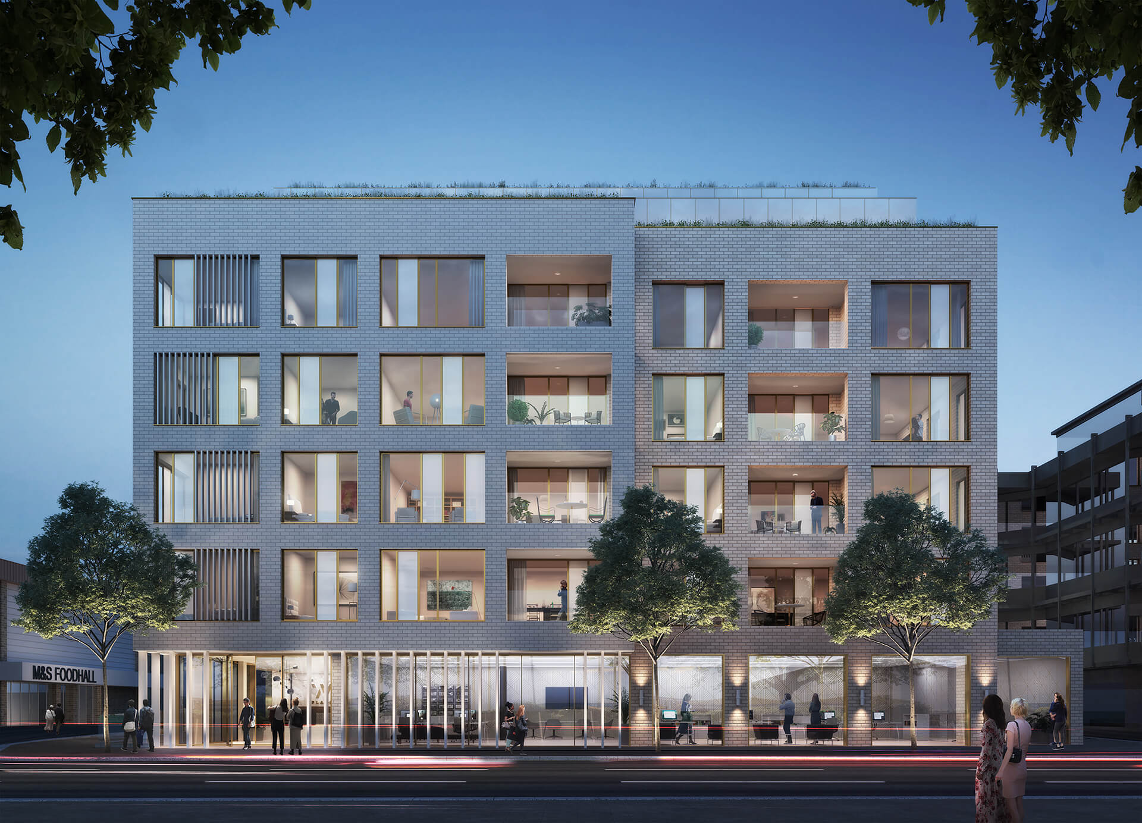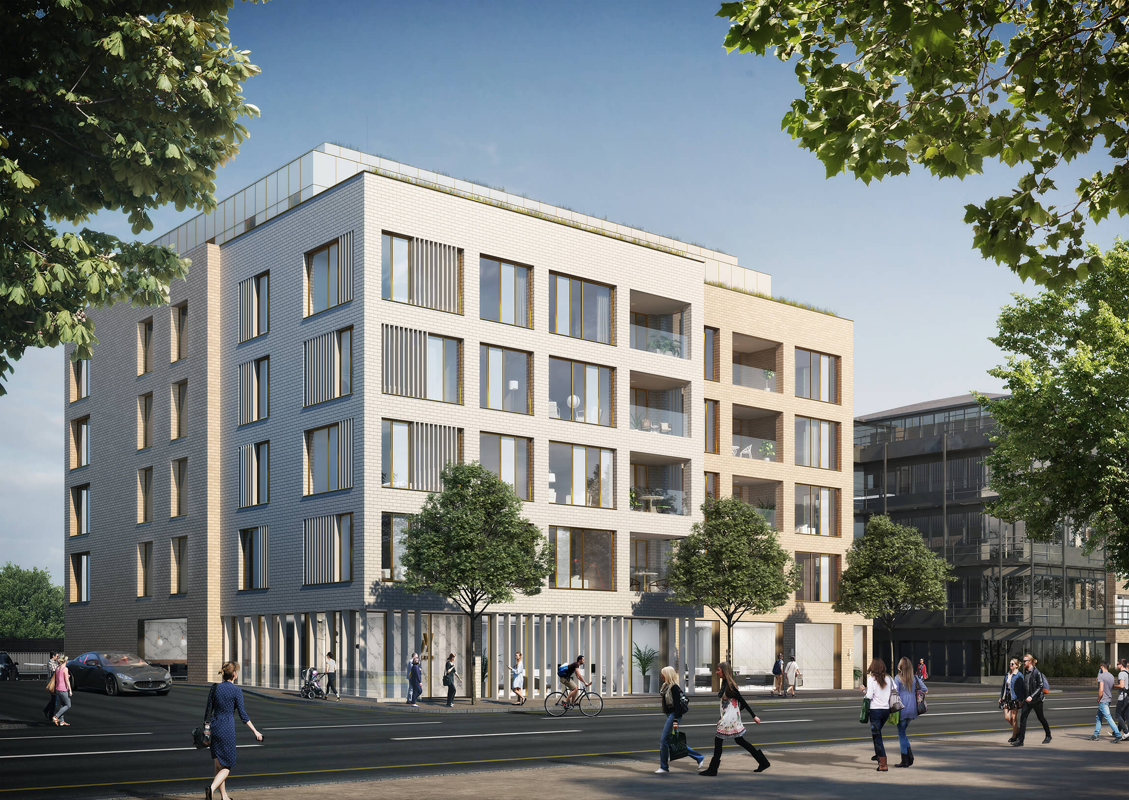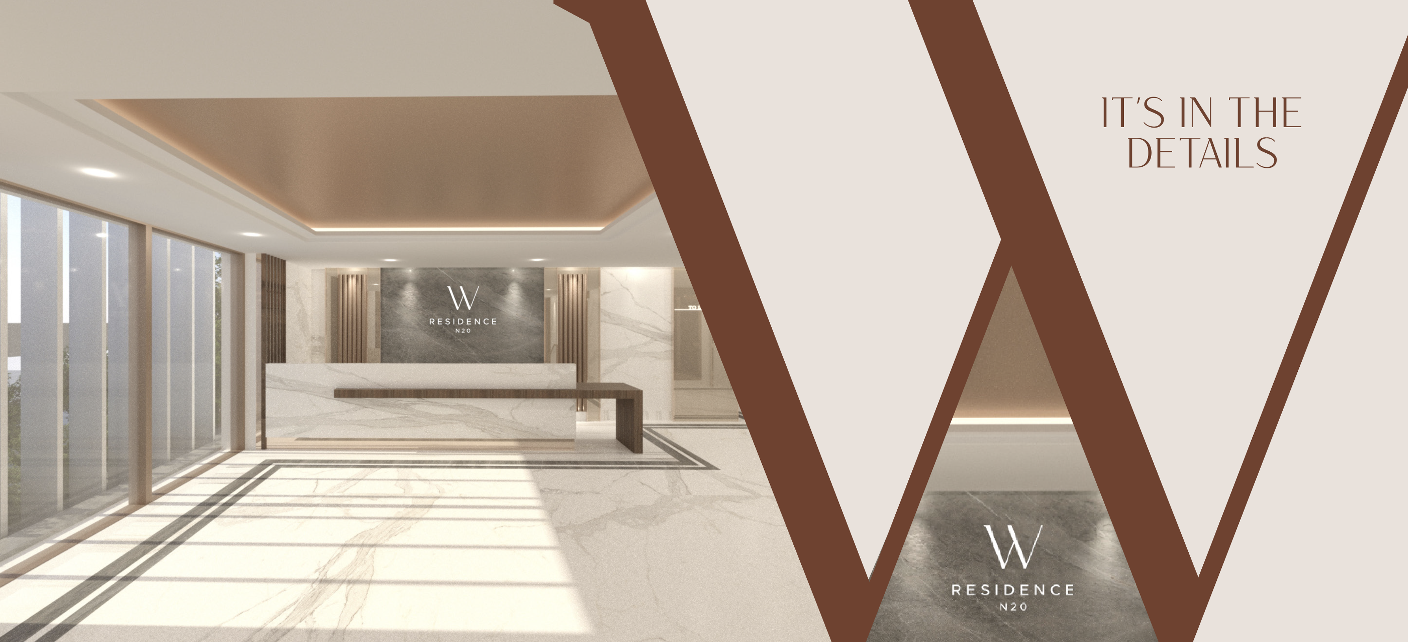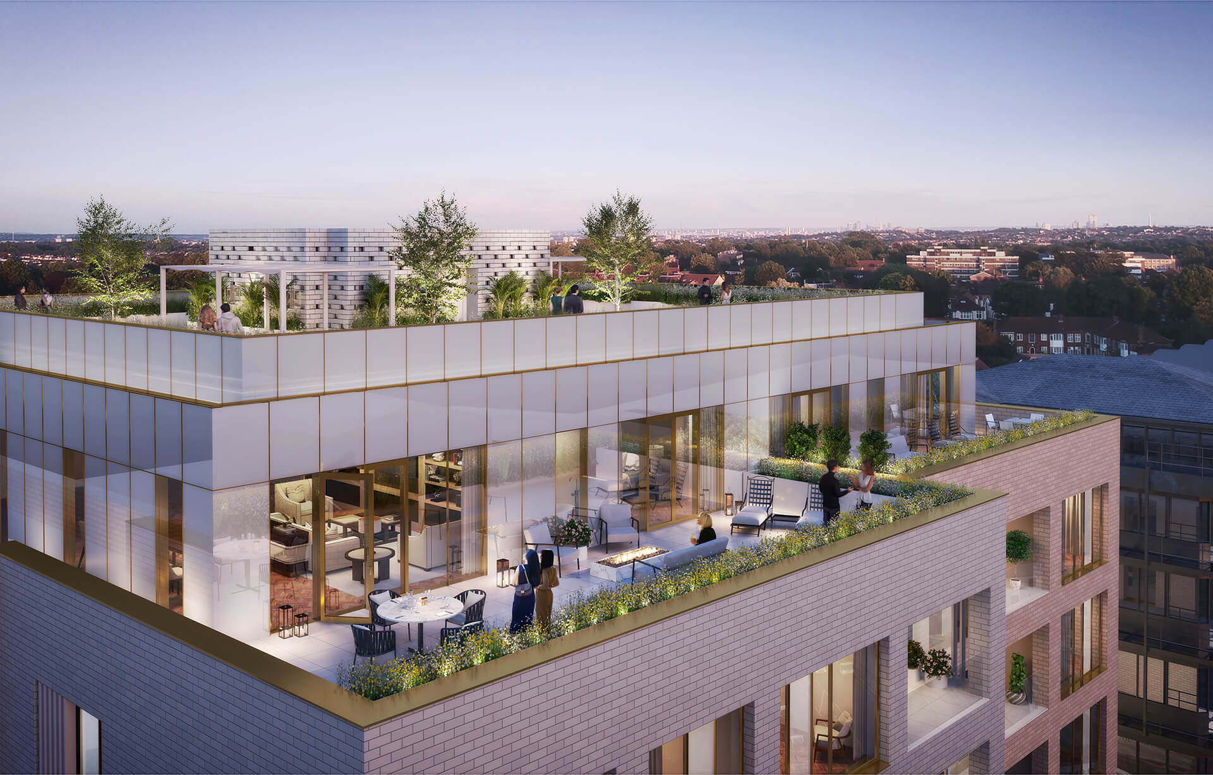IN A CLASS OF
IT'S OWN


An Unparalleled Collection Of:
2 PRESTIGIOUS PENTHOUSES
1 PANORAMIC ROOFTOP GARDEN
LOCATION
Once a tiny settlement in the ancient parish of Friern Barnet, we chose Whetstone for our latest lavish development because of its exclusive location on the borders of Totteridge, its excellent road and rail connections to both the City and the countryside, and the plethora of independent outlets, high-end food retailers (including M&S and Waitrose) and award-winning restaurants it affords.

THE DEVELOPMENT
W Residence has been designed to offer luxurious living at its very best. Drive through the sweeping electronic gates and into the secure duplex underground garage. Make your way past the building’s concierge to the lifts that will whisk you up to our collection of 1, 2 and 3 bedroom apartments – all spacious and sumptuously designed with bespoke kitchens and bathrooms, wardrobes imported from Italy, textured wall finishes, apartment-wide music systems, private
balconies, intelligent lighting and LEDs that accent the apartment’s architectural features, adding an unmistakeable touch of Yogo chic to each property.

PENTHOUSE LIVING
The two penthouses at W Residence take luxury living to new heights. With glazed walls we have sought to maximise your enjoyment of views across the London skyline all the way to Canary Wharf and the City, with vast wrap-around terraces we have created even more space for when a few more friends than expected pop round for a ‘small’ gathering, elevating penthouse living to new levels of luxury.
Apartment prices and floorplans for W Residence, are listed below:
2 BEDROOM
APARTMENTS
92 SQ.M. / 990 SQ.FT. &
109 SQ.M. / 1,173 SQ.FT
PRICES START FROM £825,000
Download Option A Floorplan Download Option B Floorplan3 BEDROOM
APARTMENTS
169 SQ.M. / 1,819 SQ.FT. &
172 SQ.M. / 1,851 SQ.FT
PRICES START FROM £1,325,000
Download Option A Floorplan Download Option B FloorplanPENTHOUSE
APARTMENTS
204 SQ.M. / 2,194 SQ.FT. &
220 SQ.M. / 2,368 SQ.FT
PRICE ON
APPLICATION
AVAILABILITY
| Apartment 1 | 2 Bedroom | £850,000 | First Floor | Available Off-Plan | Download Floorplan |
| Apartment 4 | 2 Bedrooms | £795,000 | First Floor | Available Off-Plan | Download Floorplan |
| Apartment 10 | 1 Bedroom | £550,000 | Second Floor | Available Off-Plan | Download Floorplan |
| Apartment 11 | 2 Bedrooms | £875,000 | Third Floor | Available Off-Plan | Download Floorplan |
| Apartment 12 | 3 Bedrooms | £1,325,000 | Third Floor | Available Off-Plan | Download Floorplan |
| Apartment 18 | 3 Bedrooms | £1,350,000 | Fourth Floor | Available Off-Plan | Download Floorplan |
| Apartment 20 | 1 Bedroom | £595,000 | Fourth Floor | Available Off-Plan | Download Floorplan |





